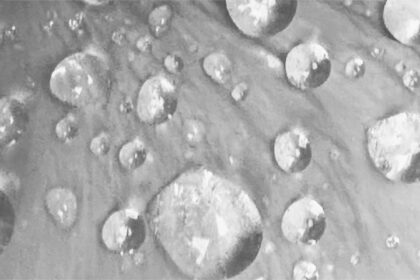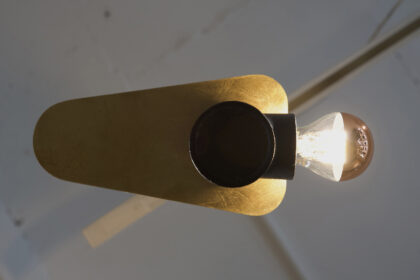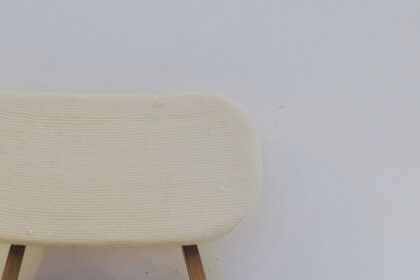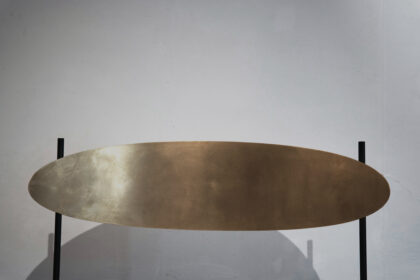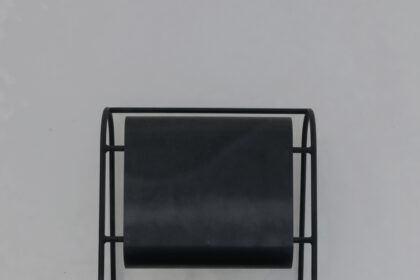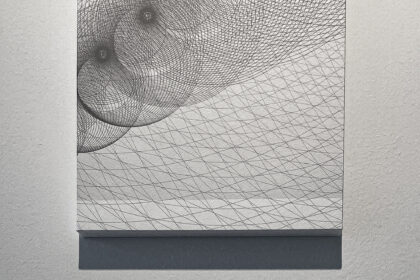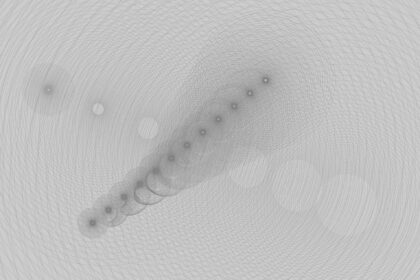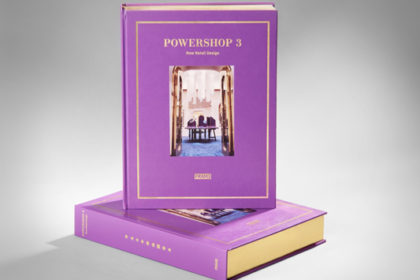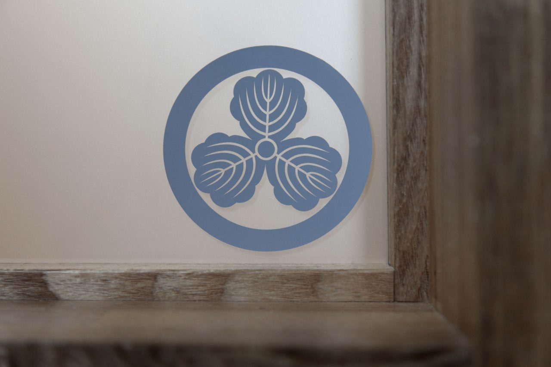
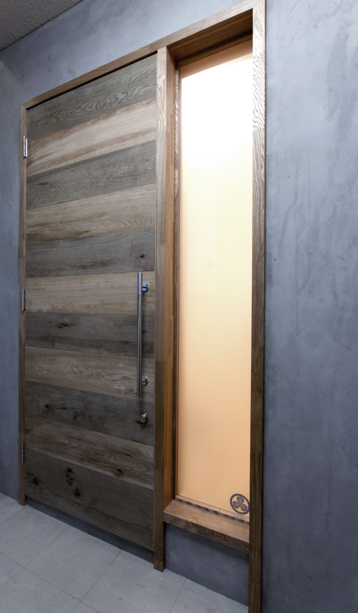
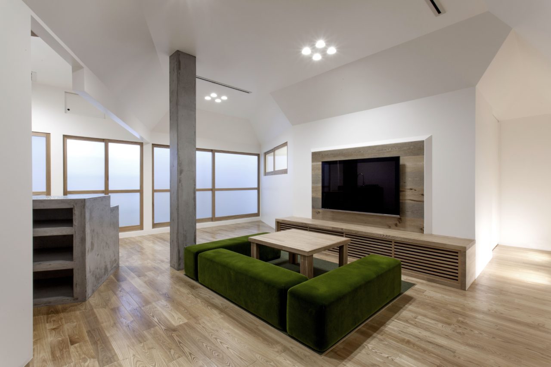
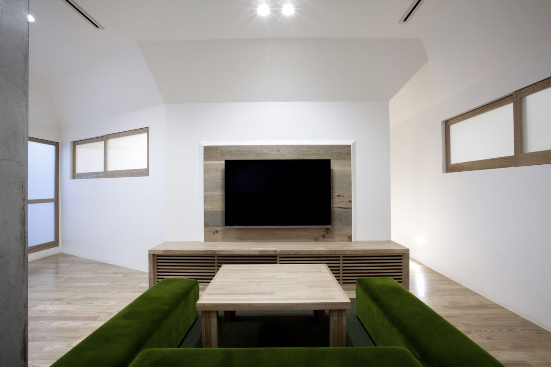
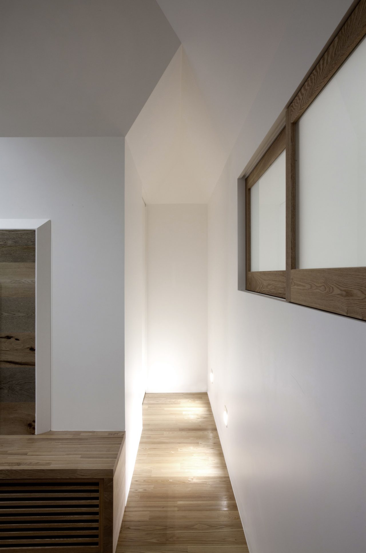
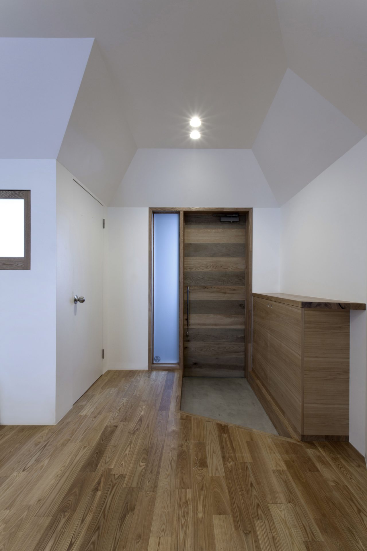
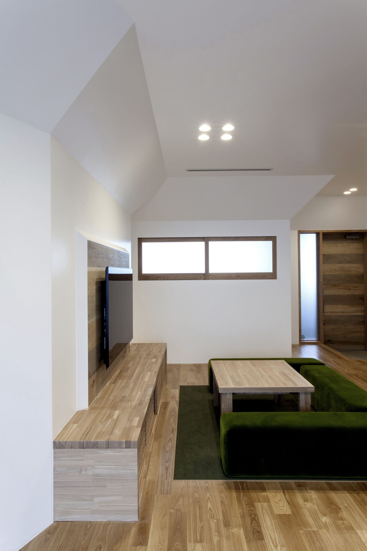
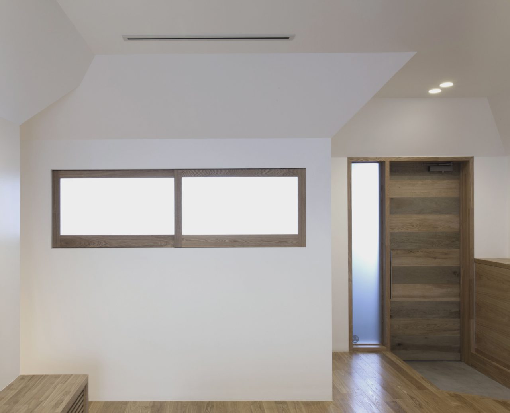
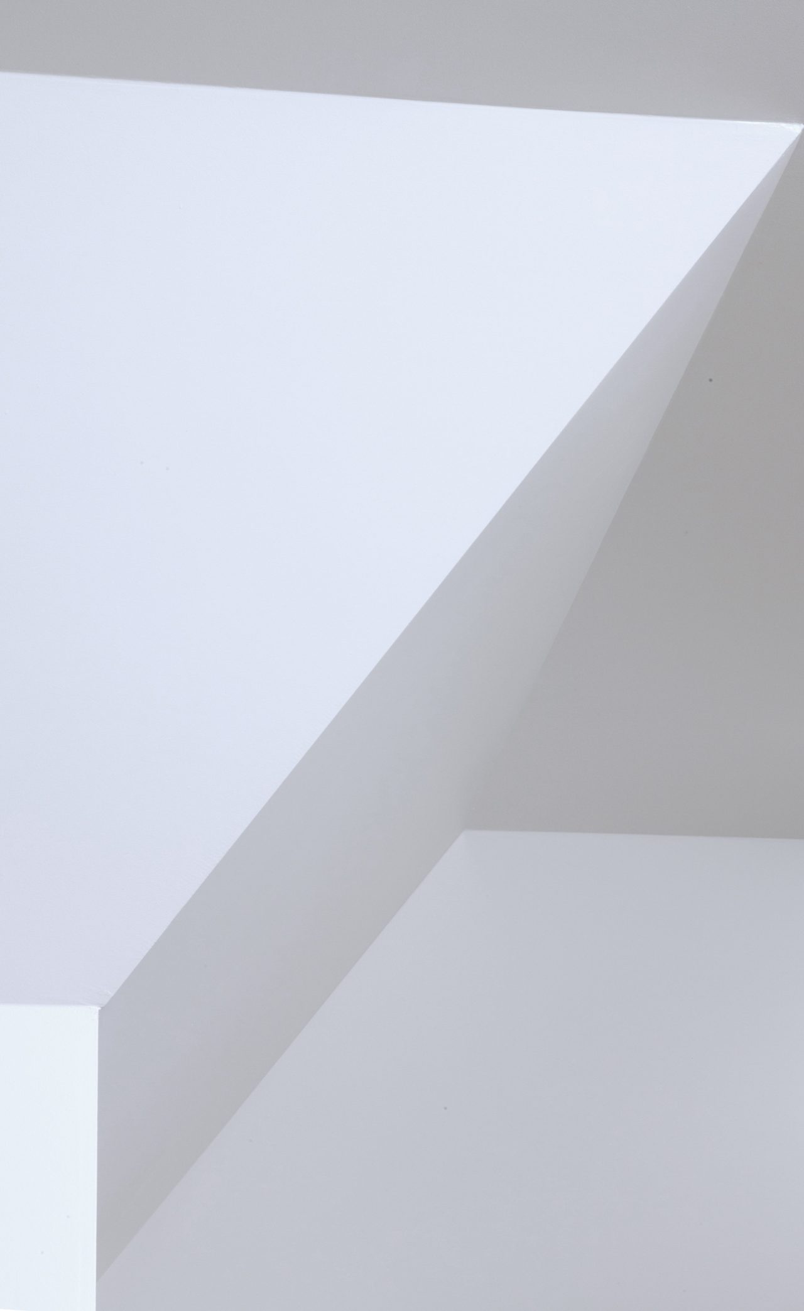
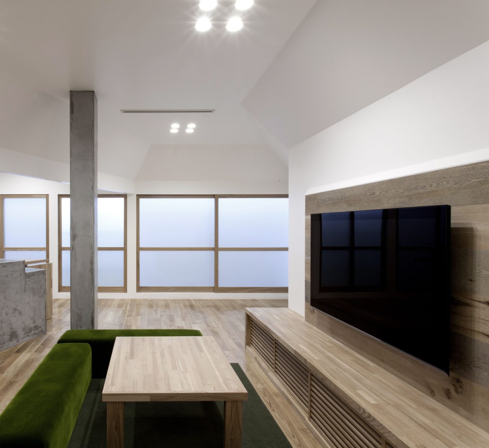
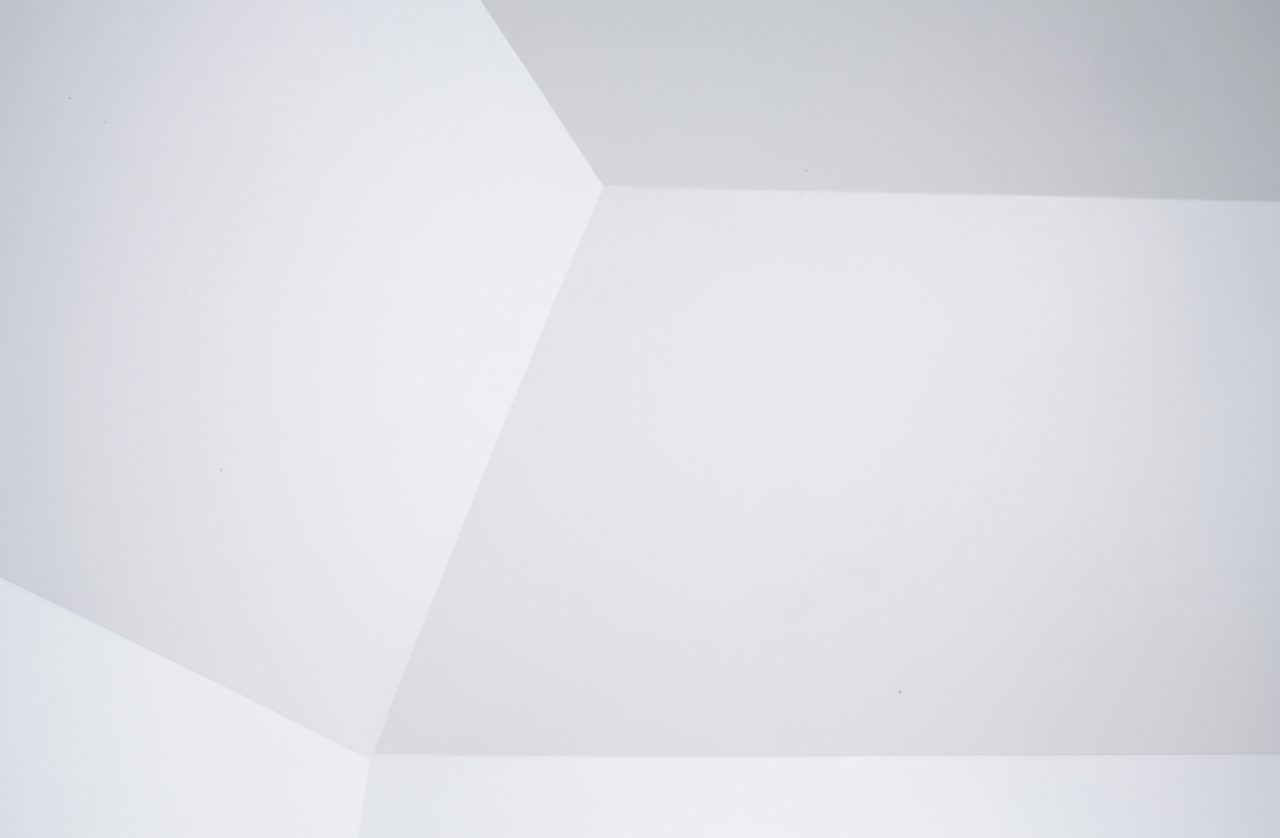
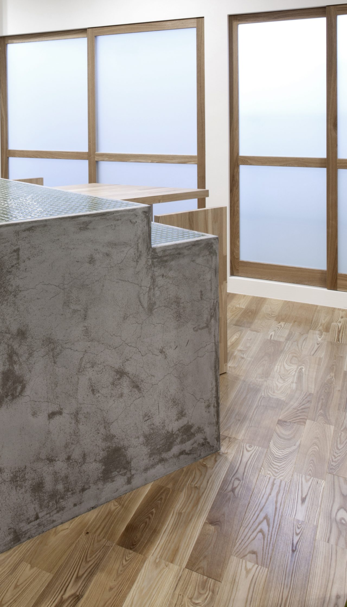
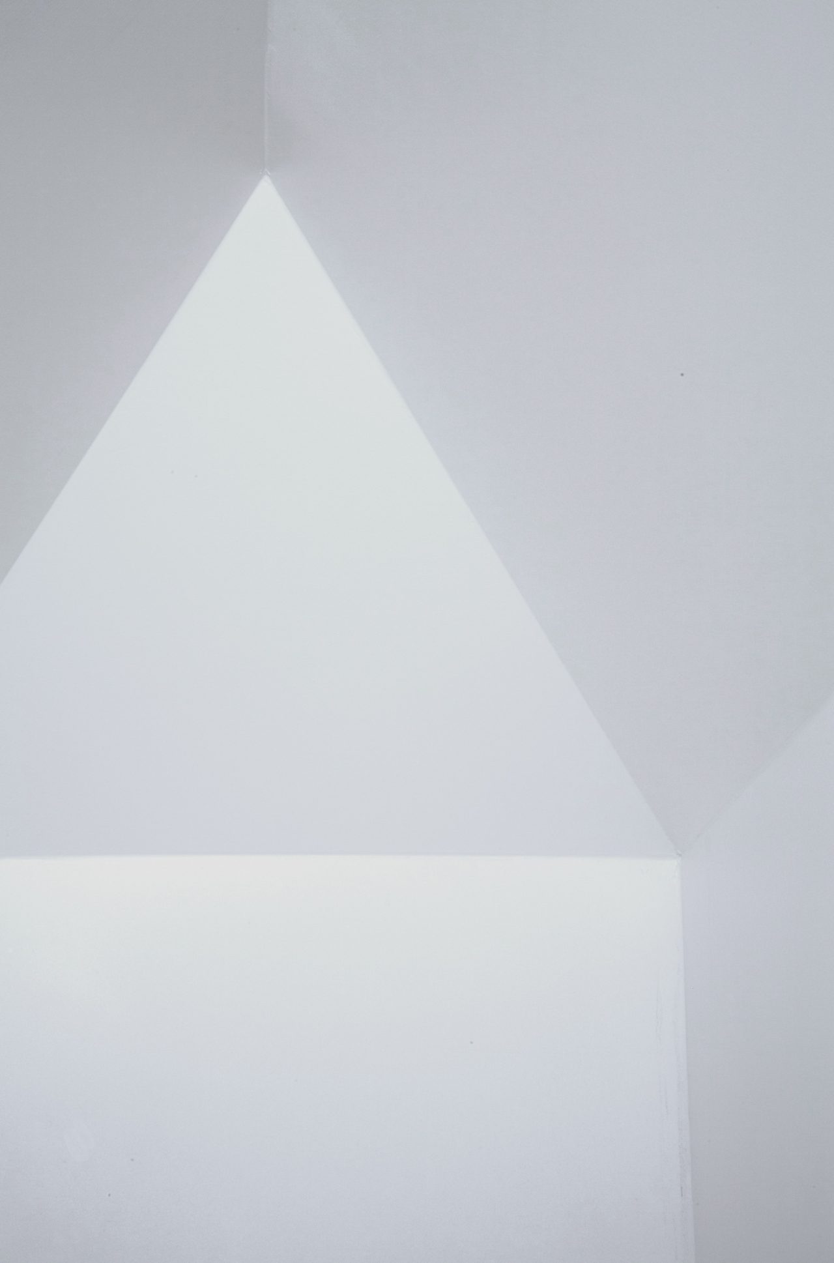
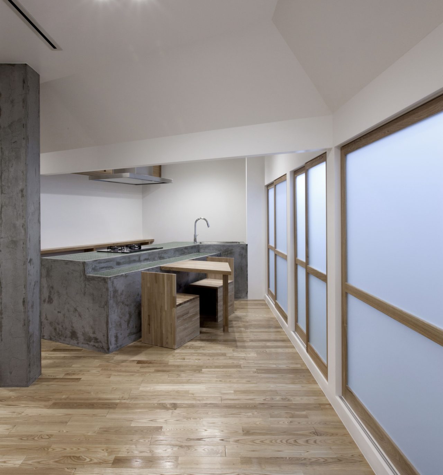
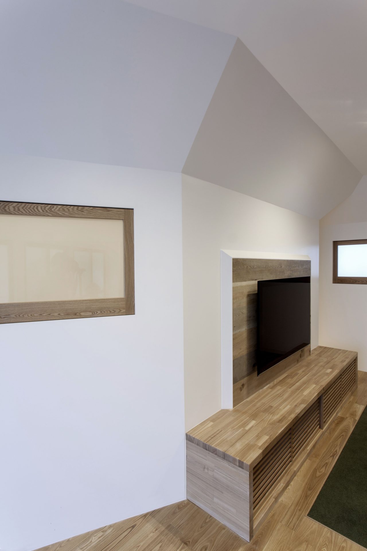
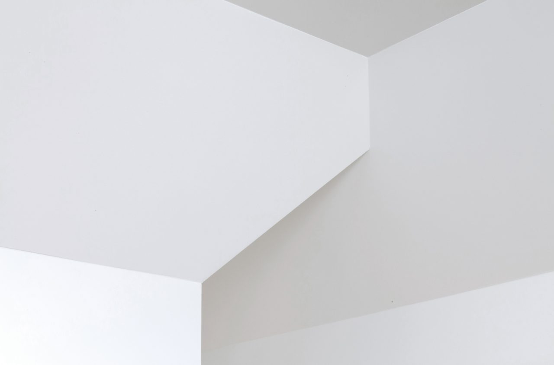
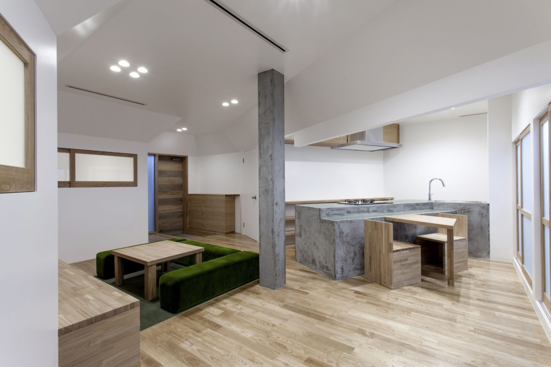
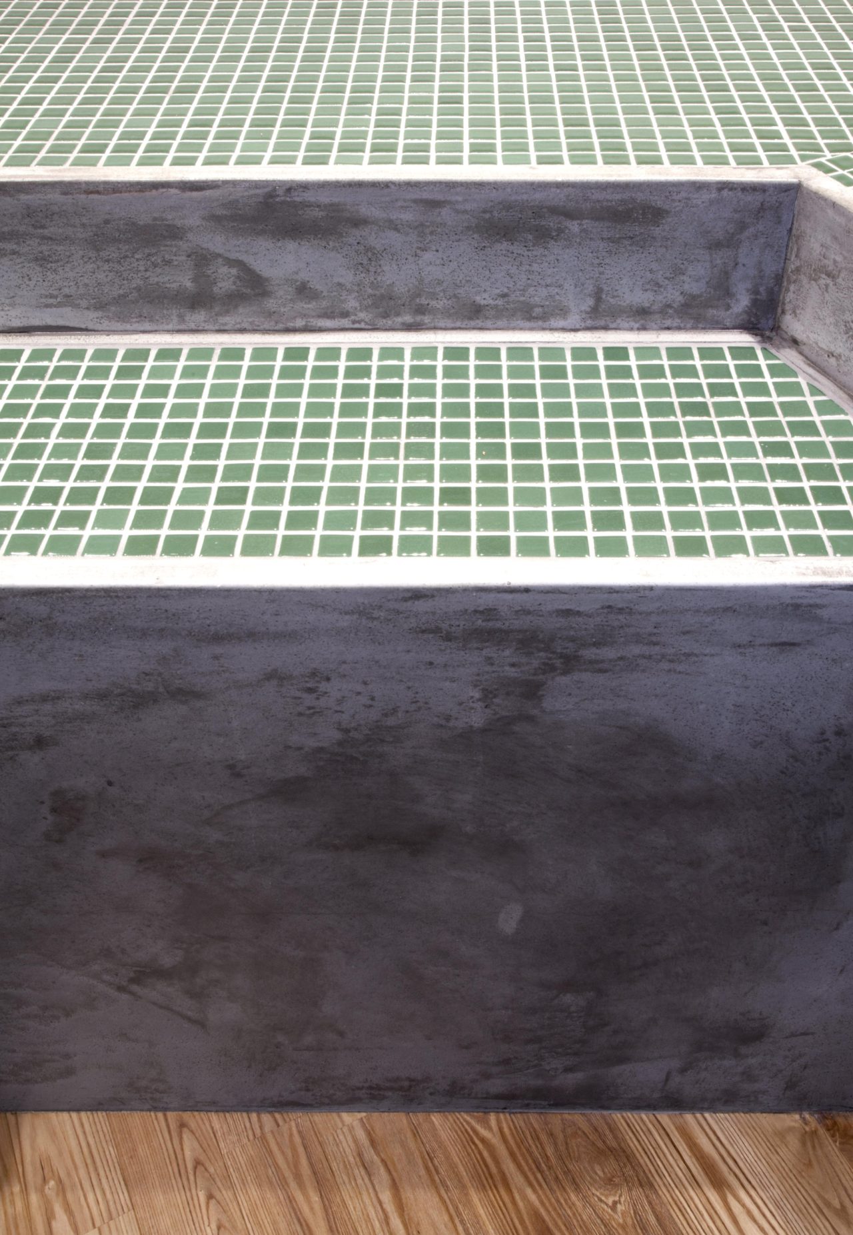
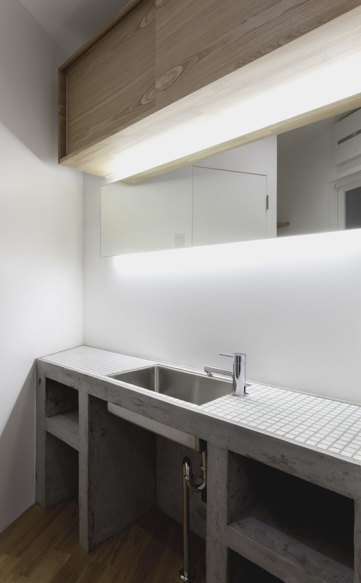
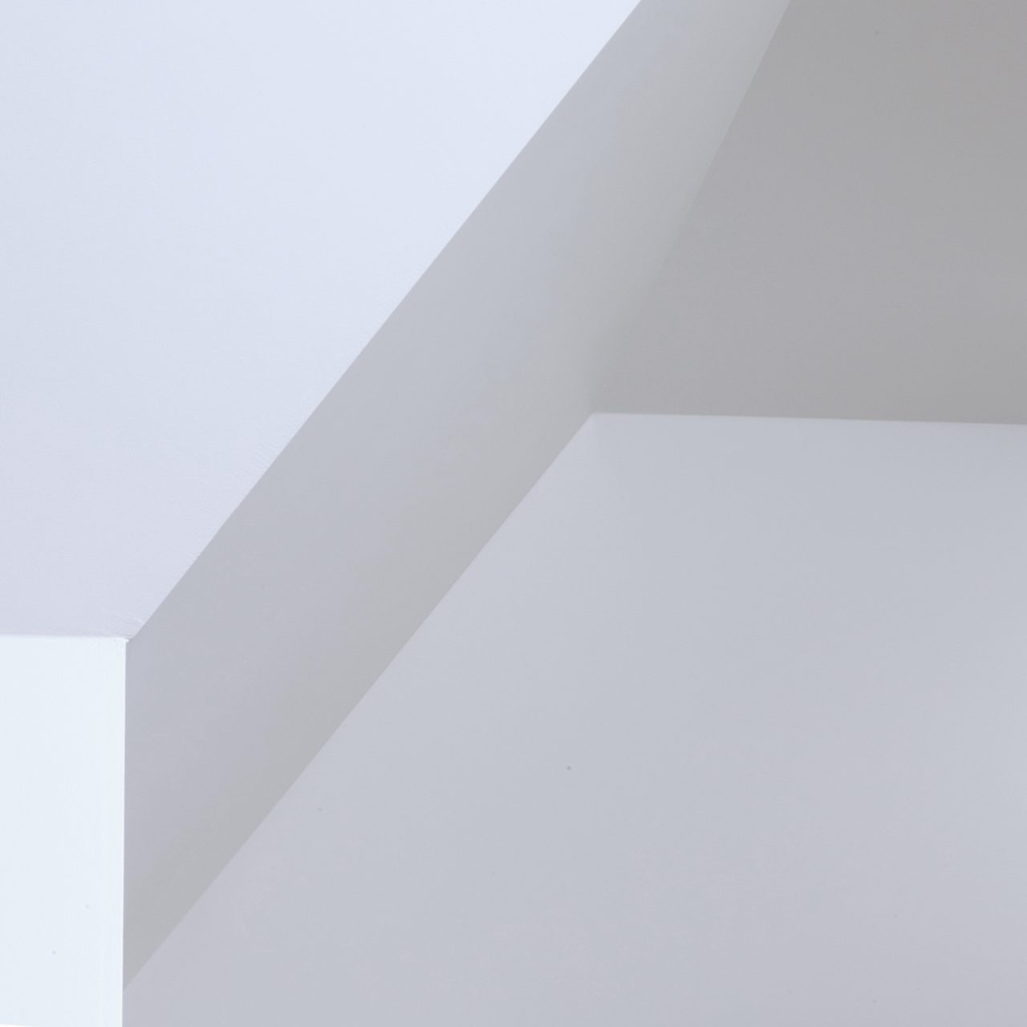
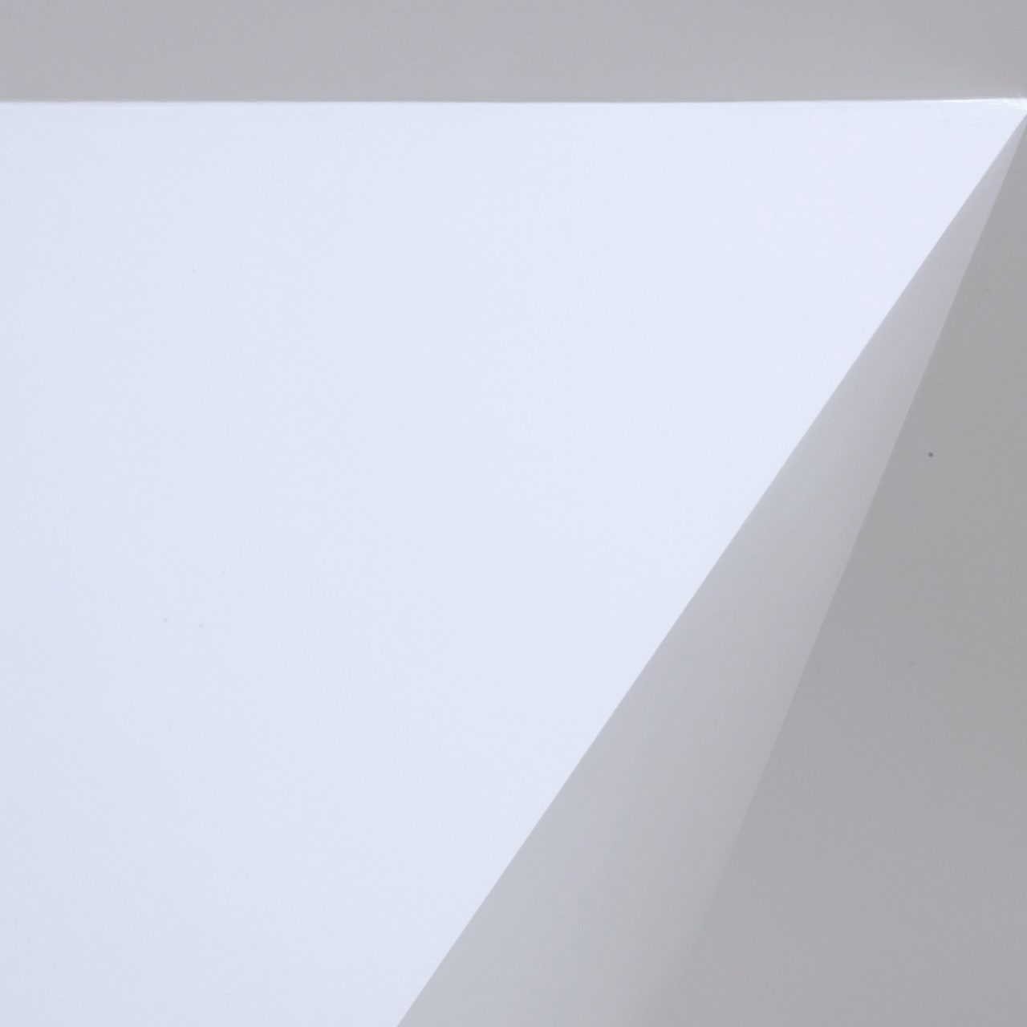
01/2013 K Residence -リノベーション-
大阪市城東区
施工 / アップライフ
照明計画 / 福西電機株式会社 東 好乃
撮影 / 高嶋 清俊
鉄筋ビルの1フロアに住居を構えるお客様よりリノベーションの依頼。
お客様のご希望は緑と共に暮らすこと、
プライベートを重視した2部屋の確保、
友人が集える場をご希望される。
まずはご希望から人や緑と「繋がり」を大事にする住居、
繋がりを新たな繋がりに発展させる場の提供、
全てがコミュニケートの場になることをコンセプトに設計した。
「繋がり」とは、多くを巻き込んで連鎖を繰り返すということ。つまり内側へ向かう行動と捉えた。
そこに、”中に入ると方向感覚を失い、入口、出口や、
自分がどこにいるかを見失う”という「迷宮」の定義が重なると考える。
そこで上壁やプライベートルームの壁面を多構造にすることにより、
連結部分を多重化し上下左右により多くの繋がりを持たせた。
また面と面の連鎖とプライベートを保つための独立した部屋の構造により
迷宮の入り組んだ視覚効果を狙う。
植物は鑑賞物ではなくコミュニケートする対象物である、と施主との対話から想像した。
そのため壁一面に植物室を設置。
壁一面に緑で覆われる様はどこにいるかを見失うほどの空間を作り出す。
日当たりの良い南面全体をガラス面にすることにより、十分な採光を取り、
洗濯乾燥場としても利用できる。
また摺りガラスのパネルにより居住空間との切り離しも可能とし、プライベートも確保する。
コミュニケーションスペースには取り外し可能な背もたれを設置。
コミュニケーションの形態に合わせてこの場も様々に変化可能。
内外どちらにも寄り添える背もたれとして、
チェストとして、時にはテーブルとして。
その場に合った繋がりを見せる。
水回りには木材・植物といった有機物との対比としてモルタルを使用。
柱にもモルタル利用することにより、異物による客観性が生まれ、
迷宮を迷宮たらしめる螺旋から切り離す。
繋がりを大事にした安らぎの住居として、
構造だけでなく、空間を安定させるための欠かせない1本である。
K Residence -Renovation-
Joto-ku Osaka Japan
Construction / Up Life
Lighting / Fukunishi Electric Corporation, Yoshino Azuma
Photo / Kiyotoshi Takashima
This was a renovation project for a private flat of the reinforced concrete building.
The owner’s request was to live with greenery,
secure two separate rooms with a high regard for privacy and have a living space where friends can gather.
I looked at the entire space from a communication point of view
and designed it with the concept of “connection” with people and greenery that will develop a new connection.
The “connection” means that someone or something is related to someone or something else and I found it as an internal behaviour.
I saw the similarity with the concept of the “labyrinth”
where you lose the sense of direction and do not know the positions of the entrance, the exit and even yourself.
I made the upper wall and walls of private rooms to multiple levels in order to create more connections.
These connections and the structure of private rooms offered the sense of the labyrinth for visual effect.
Through the conversation with the owner, I understood that plants were not for appreciation but for communication.
I therefore set the botanical area for the whole wall.
It will offer another sensation once it is covered with full of green.
I applied the glass to the south wall so that it offers sufficient light and this space can also be used as a drying area.
The frosted glass also separates the space from the living area offering privacy.
I arranged adjustable boxes in the communication space that can be freely arranged depending the occasion.
It can be used as a backrest, a chest, a table, etc., which offers a “connection” with people and things at the time.
I applied the mortar to the kitchen and other utilities in contrast to organic wood and plants.
I also used the mortar for the pillar so that the space maintains objectivity and it also separates from the sense of the labyrinth.
As a home where the “connection” was taken into consideration,
this pillar is not only for the structure but also the stability of the space.
