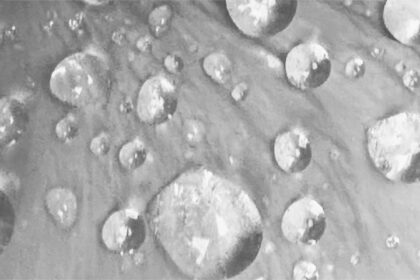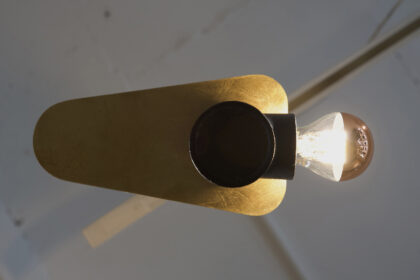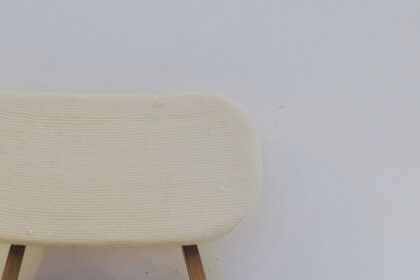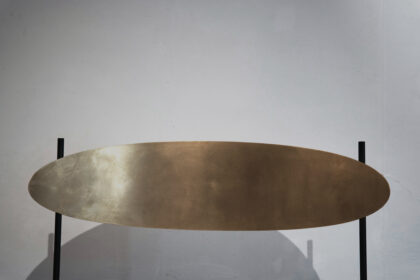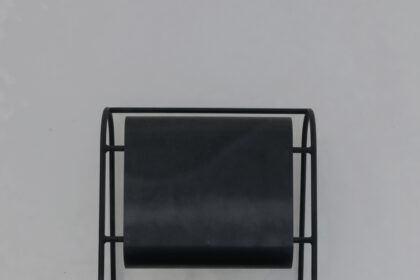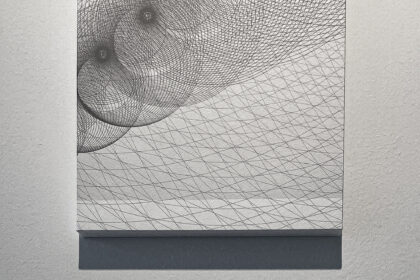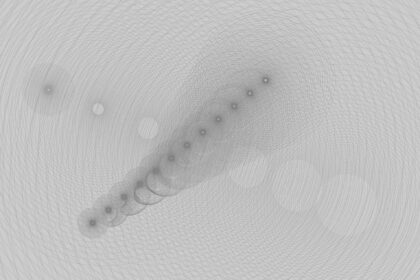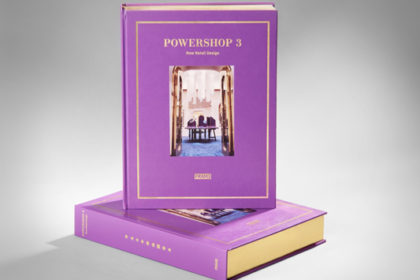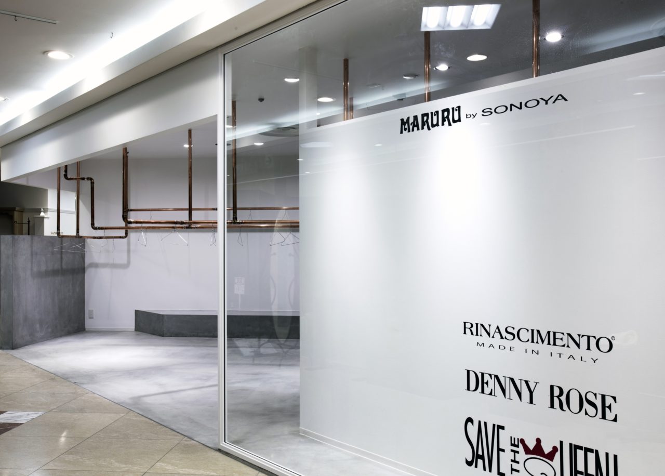
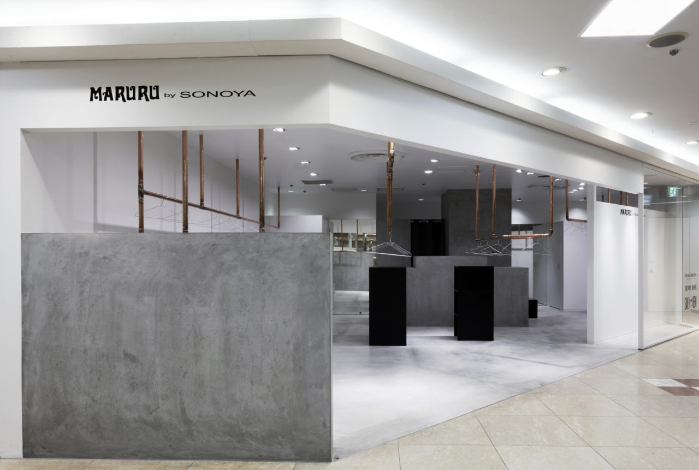
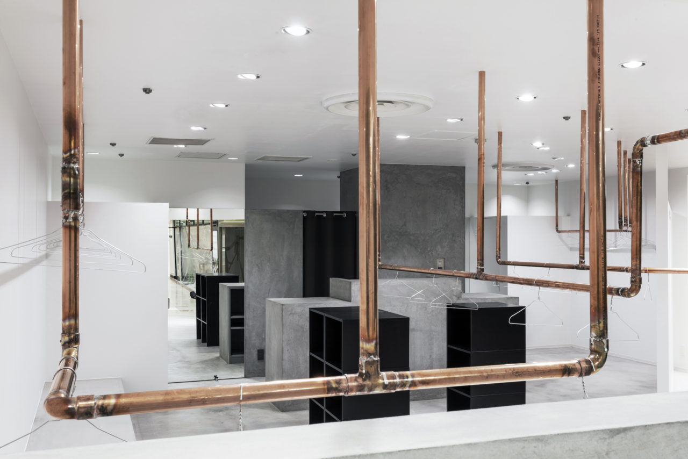
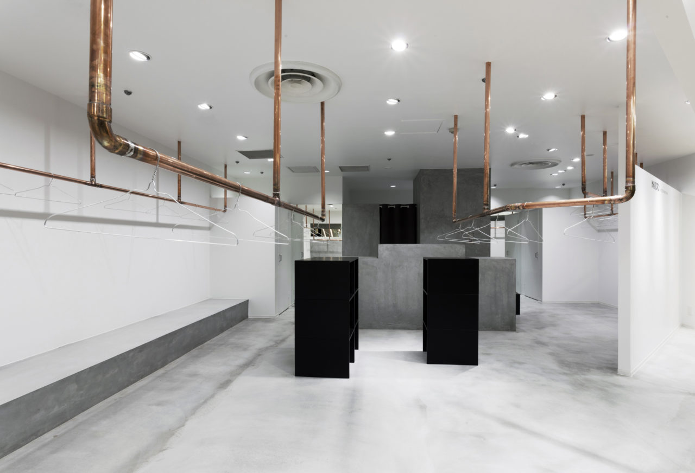
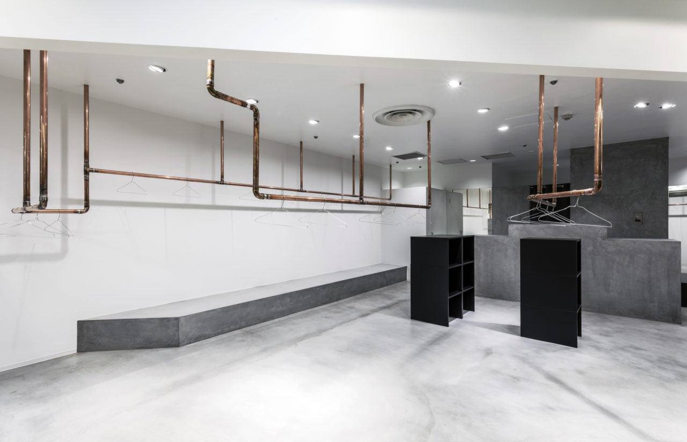
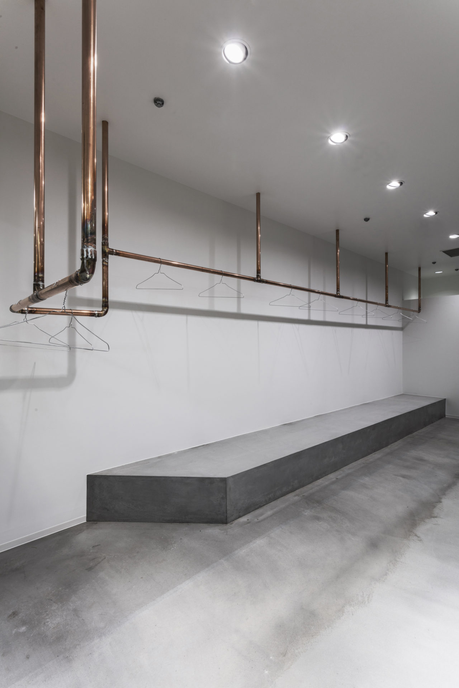
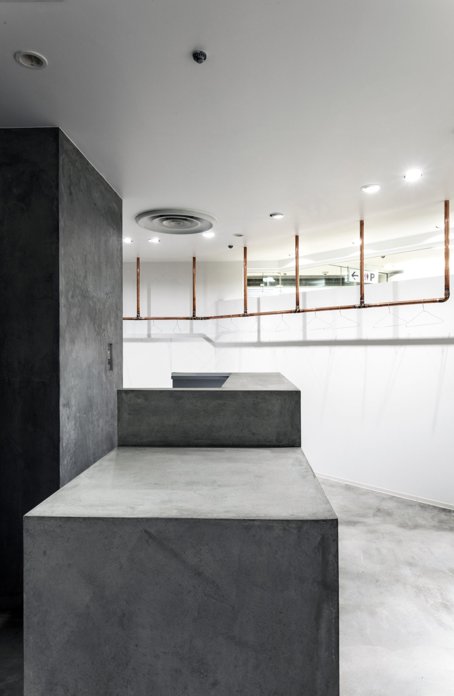
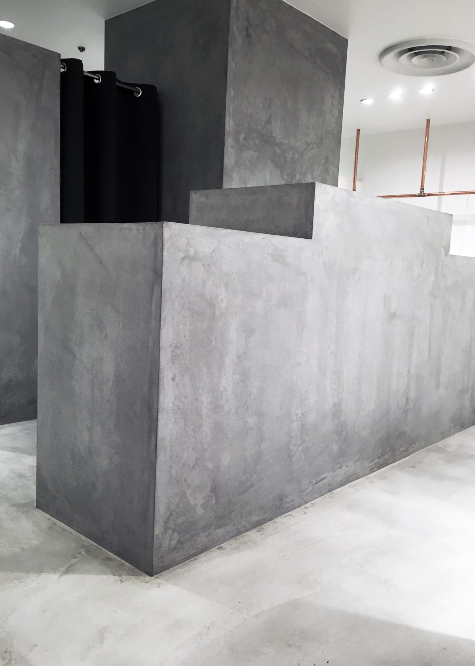
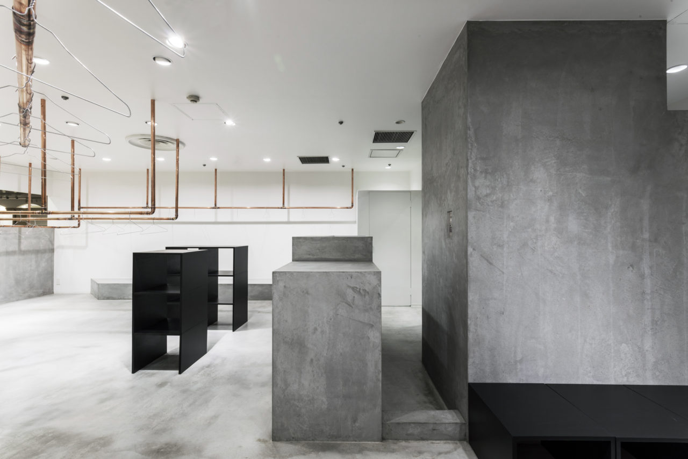
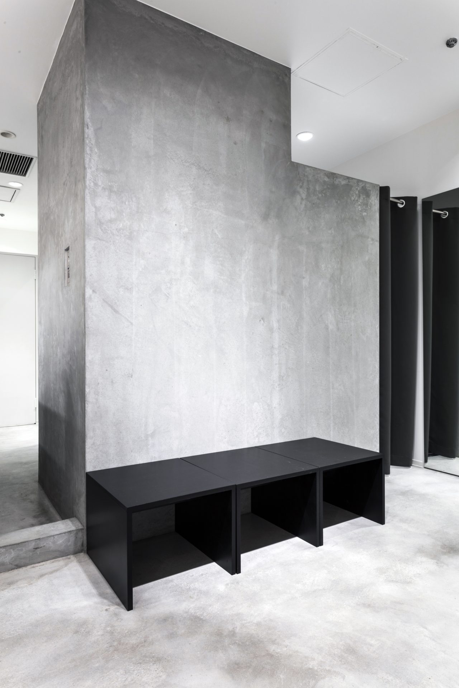
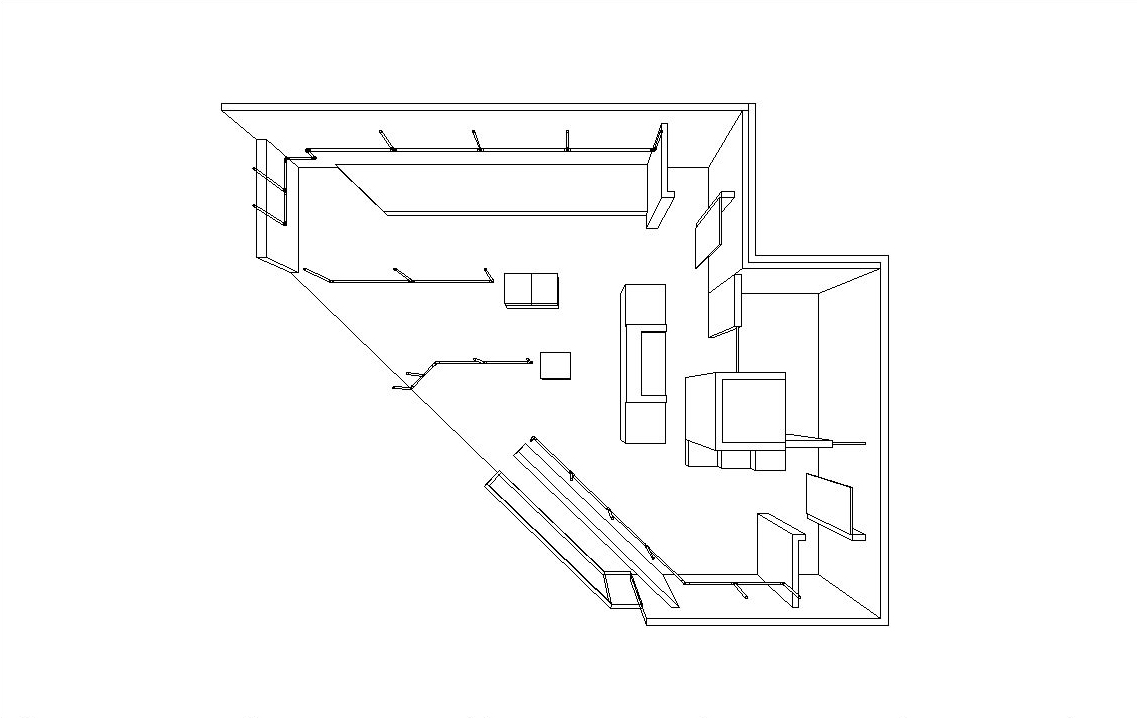
04/2016 MARURU by SONOYA -ブティック-
和歌山県
施工 / アップライフ
照明計画 / リュース 木下 由起子
撮影 / 高嶋 清俊
ブティックより全面リニューアルのご依頼。
物品の点数が多いため、いかに雑然とせず
アイテムを際立たせるかということが課題となった。
質量の排除のためハンガーレールは天井より下ろし、床から浮かせた状態に。
ショッピングモールに位置する立地により縦横無尽な人の流れがあるため、
あらゆる角度からアイテムが見えるよう配置。
棚は可動式になっており、その時々のディスプレイにより表情を変える。
モルタル面を多く採り人体を覆う柔らかな布との対比を誘う。
これにより膨大なアイテムのイメージをコントロールする。
天井より張り巡らされた銅管は人が根付く住居の基礎を連想させ、
モルタルとアイテムの対比を橋渡しする役目となり、
より人が集う空間になるようデザインした。
MARURU by SONOYA -Boutique-
Wakayama Japan
Construction / Up Life
Lighting / Yukiko Kinoshita, Ljus
Photo / Kiyotoshi Takashima
I received a request from the owner of the boutique that he wanted to renew his shop completely.
They have a lot of products to display and this has become the key to my design.
As a solution, I installed hanger rails from the ceiling in order to keep more space on the floor.
I considered the angle of the displays carefully too as the shop is located in a busy shopping mall where shoppers walk by from different directions.
I also used movable shelves which will give more flexibility to display products.
I used the mortar for walls in order to have a dynamic contrast with soft garments.
This will help displaying the number of products neatly.
The brass pipes installed on the ceiling remind people of the housing structure and play an important role to emphasise products against the mortar.
The look of the shop encourages more people to come in.
