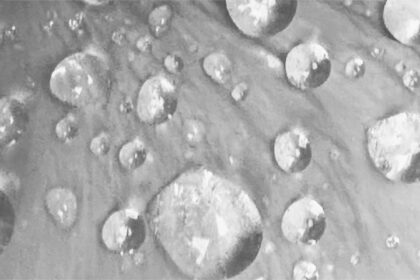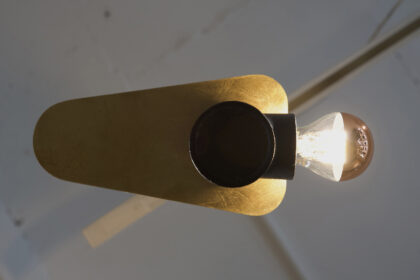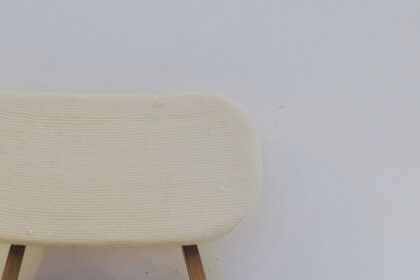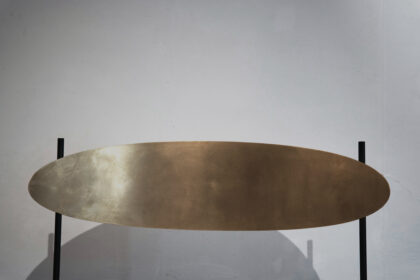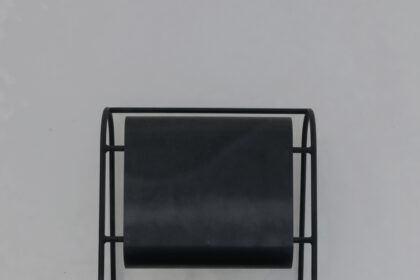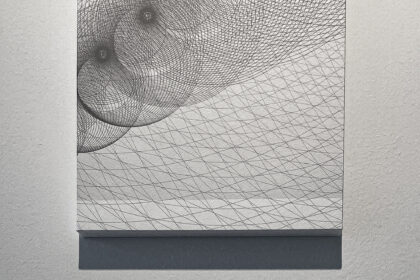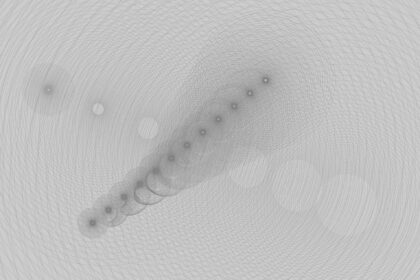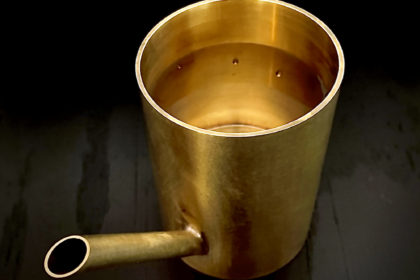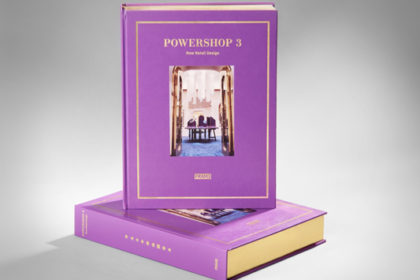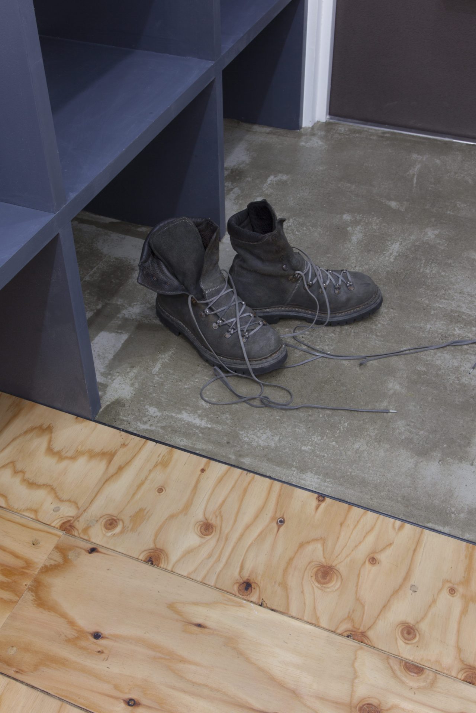
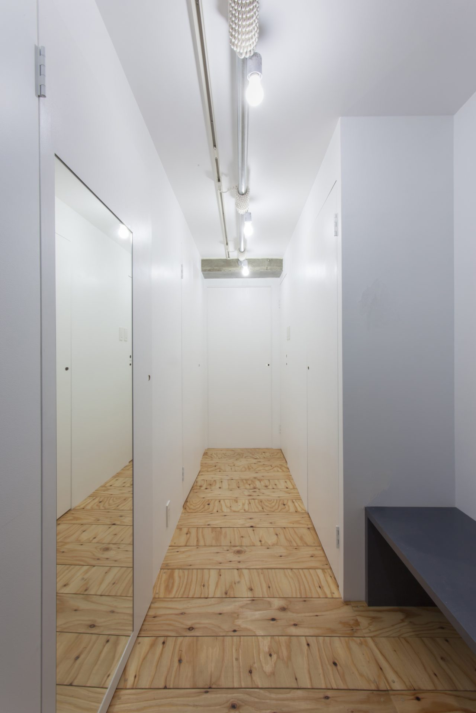
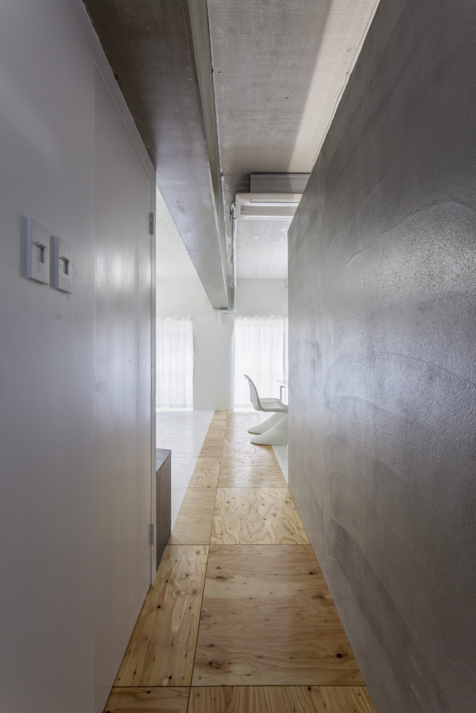
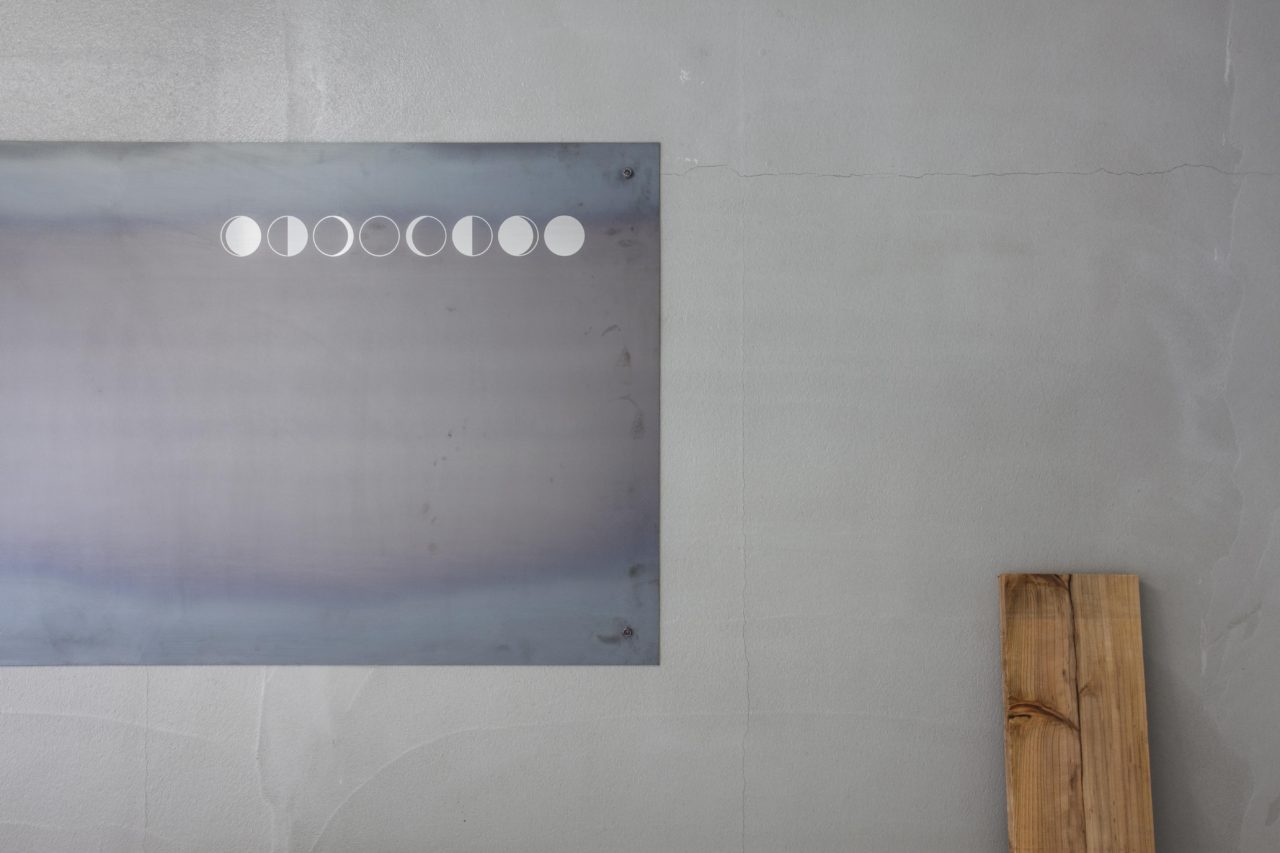
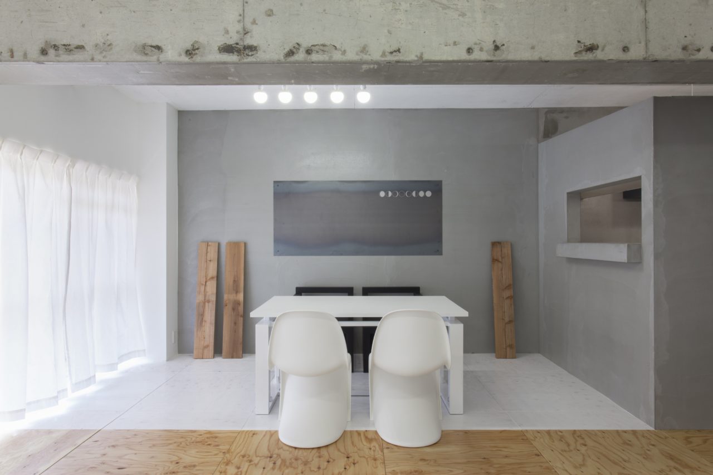
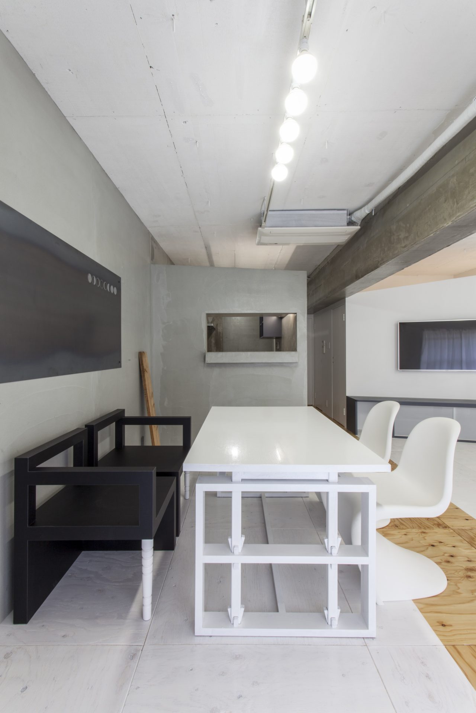
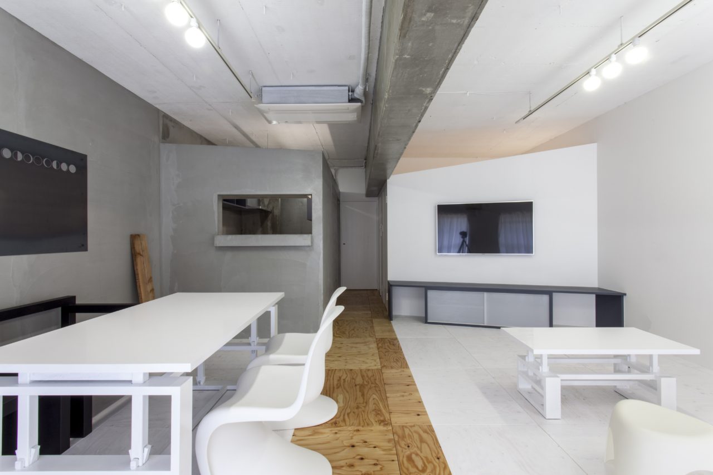
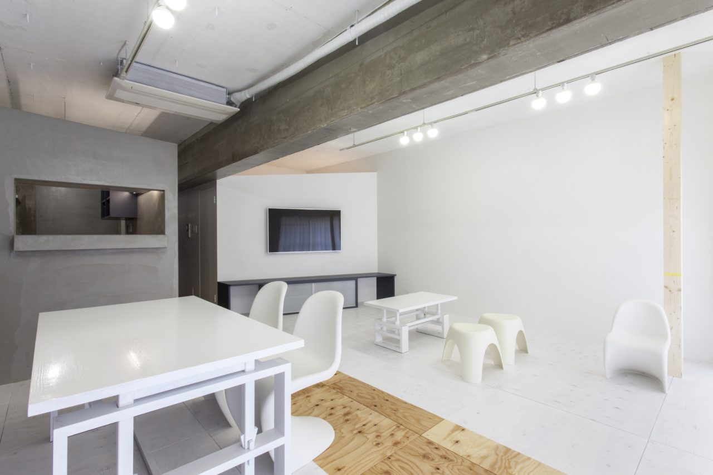
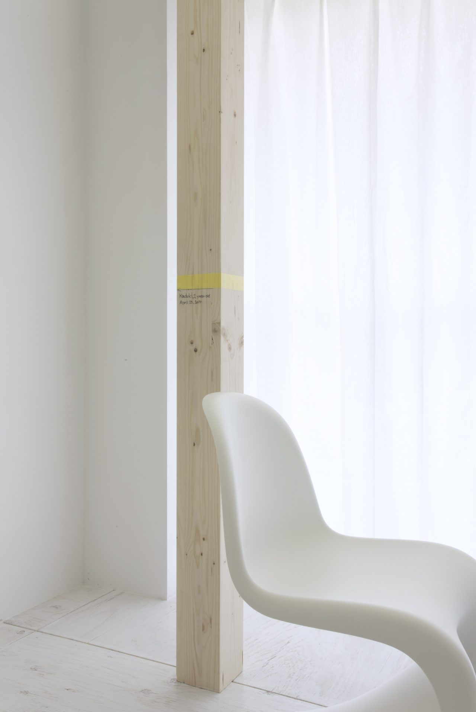
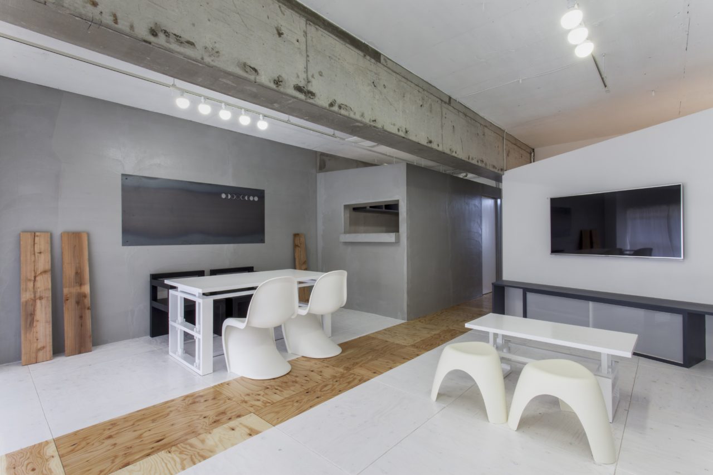
04/2014 KK apartment -リノベーション-
吹田市
施工 / アップライフ
照明計画 / Osaka Switch 木下 由起子
撮影 / 高嶋 清俊
小さな子供のいる3人家族の住居。
物に囲まれ、そこにあることが当然となる
普遍的な日常を送ることにより、
見失いかねない家族への感謝と絆を第一に、
子供と共に成長する空間であるようデザインを心がけた。
個々の繋がりを大事に、集まり、なごやかに楽しむ家族には、
できる限り削ぎ落とした空間が必要であると考える。
ミニマルな空間とは一見して無機質で冷たく近寄りがたい。
しかしその情報の少ない空間では、より家族が強調され
生活に流されず常に新鮮な情報を自身で生み出すことができる。
そのためデザインはできるかぎり削ぎ落とし、壁はモルタルがメイン、
床面にはコストダウンのため構造用合板を使用した。
古い物件のため天井が低く、圧迫感を防ぐためスケルトンへ。
元々ある構造用のモルタル梁はそのまま利用しアクセントに。
KK apartmentのためにKK chair をデザイン。
デーブルもオリジナルプロダクトである。
玄関からベランダの構造柱まで続いている床面のクリア塗装とホワイト塗装は、
変わることなく真っ直ぐ歩んでいきたいという意味を込めた。
KK apartment -Renovation-
Suita-shi Osaka Japan
Construction / Up Life
Lighting / Osaka Switch, Yukiko Kinoshita
Photo / Kiyotoshi Takashima
In order to develop an attitude of thankfulness and a bond with the family which tend to be neglected,
I focused on designing space where the family live a normal life surrounded by objects and also will grow with a child.
Considering individual connections, I believe that minimal space is required for the family who gather and enjoy their happy life.
Minimal design can be considered as a cold and hard approach,
however the family will be emphasized in the limited space
and they can produce new and fresh space by themselves without being domesticated.
For this reason, I have removed additional design as much as possible.
I mainly used mortar for walls and laminated wood for flooring in order to reduce costs.
The ceiling is low due to an old building, therefore I chose skeleton design in order to prevent a closed feeling.
I used an original mortar beam to make an impact of space.
I also designed KK chairs for the KK apartment. The table is also my original product.
I infused the clear and white paint that continues from the entrance to the structural column
in the veranda with a meaning of walking straight without change.
