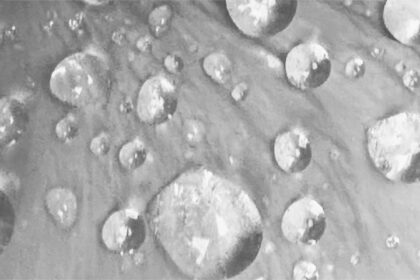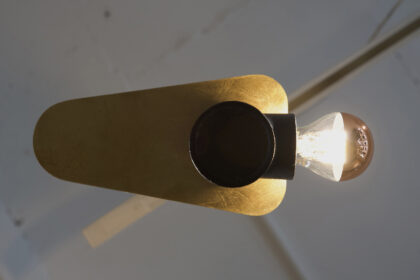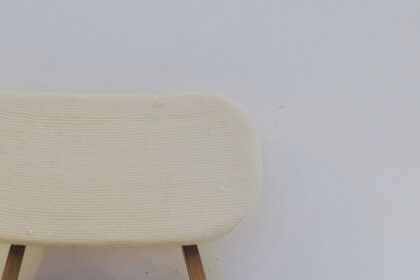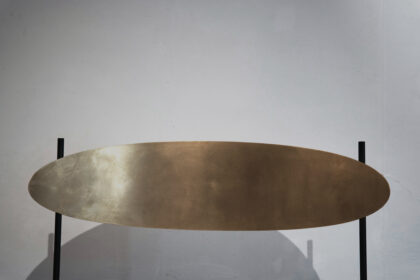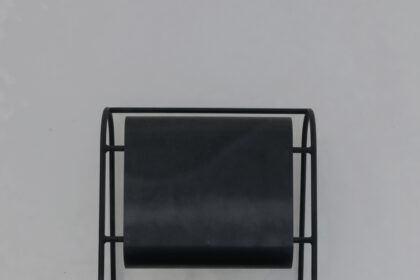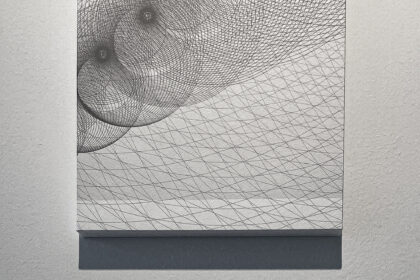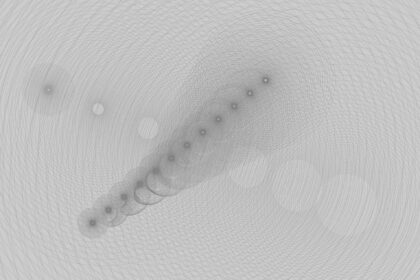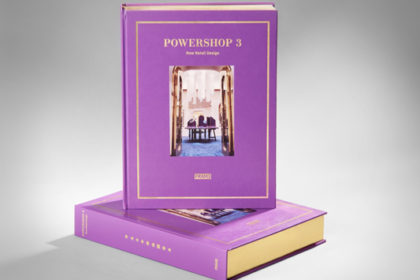

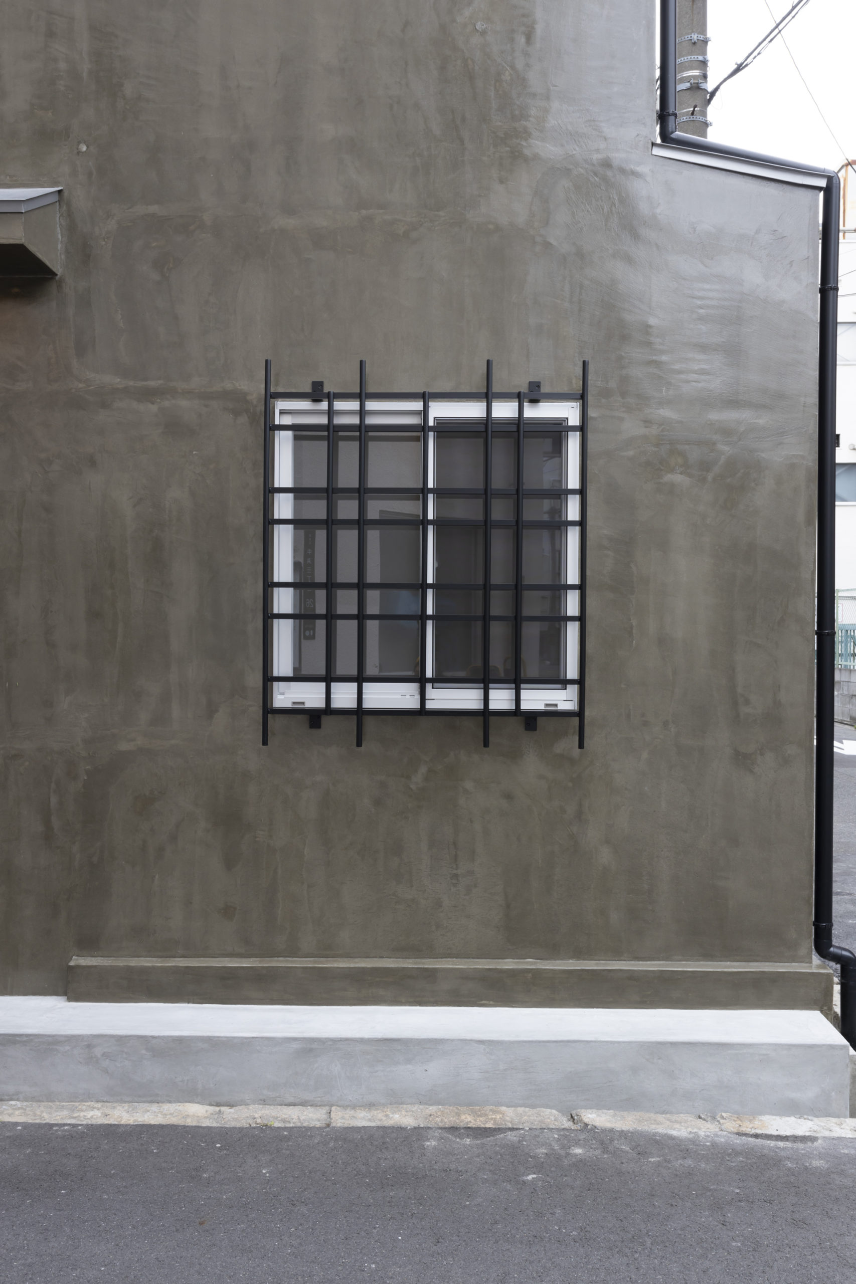
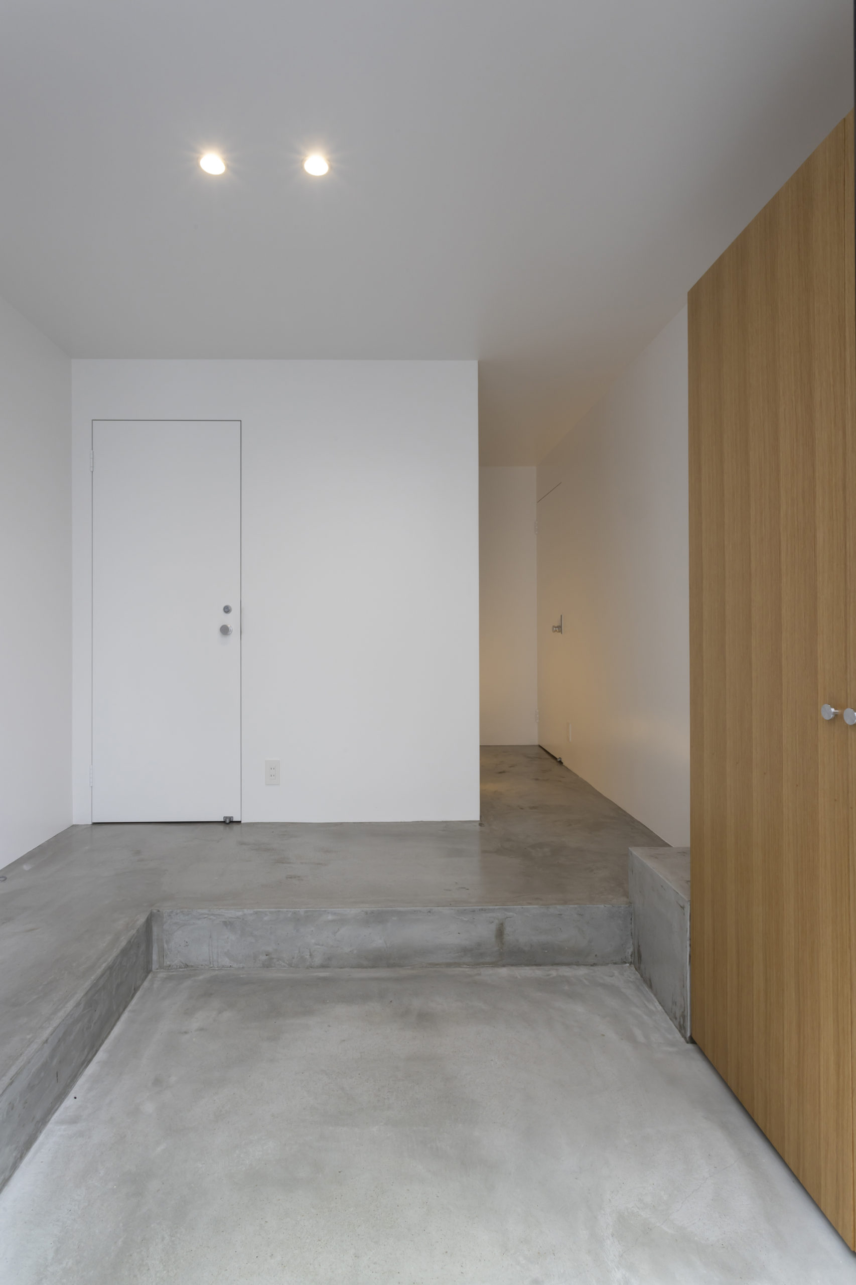
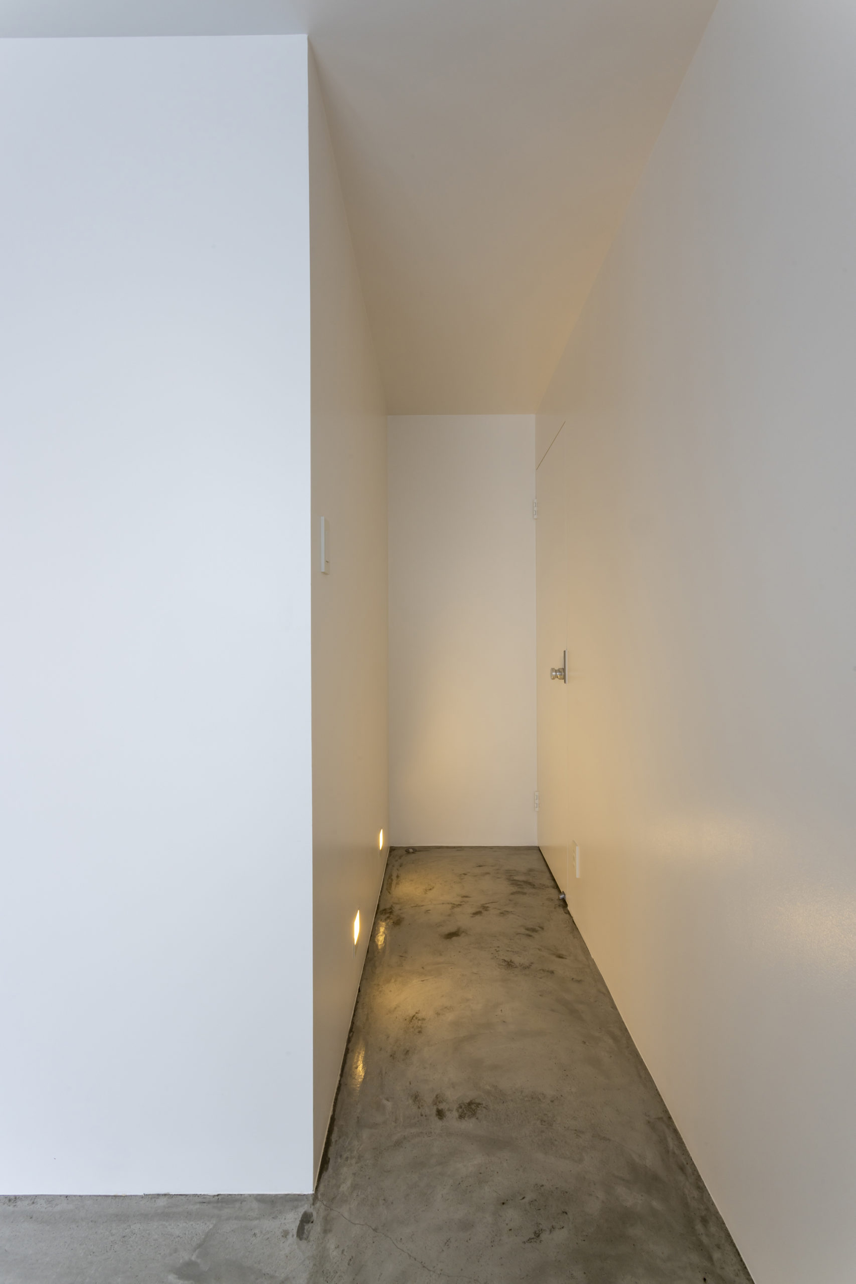

















06/2020 I HOME -建築、リノベーション-
大阪府
施工 / アップライフ
照明計画 / 大光電機株式会社 TACTデザイン 安東 克幸
撮影 / 高嶋 清俊
築100年を越す店舗付き住宅のリノベーションのご依頼。
家族4人と母親が住む2世帯住宅をご希望。
できる限り広い空間と天井を高くとりたいとのご要望をいただく。
お子様が小さいこともあり、家族が集い、共に過ごし、
それぞれが自分の時間を過ごしても一体感のある空間になるよう工夫した。
まず、築100年の家屋とのことで、損傷が酷く基礎の大幅な補強が必須であった。
そのため階段を含め全てのレイアウト変更をおこなう。
柱や梁は構造上取り除けないため、それらを生かしたデザインをおこなった。
2階の連立する柱部分にはそれぞれ階段、リビングを設け、空間を仕切りながらも隔たりのない設計を施した。
階段の両サイドにも強化ガラスを設置し、空間を妨げることなく安全性を確保する。
リビングは柱の他にも200mmの床上げをおこない、床素材にはタイルを採用。別空間を演出した。
キッチンは腰壁を高く設置し、オープンキッチンながらも煩雑になりやすい調理場を包み隠す。
キッチンキャビネットは可動棚式の大きなスペースを用意し、
上部にはキッチン家電用に多くのコンセントを設置している。
2階には他にも大容量な収納スペースと子供部屋がある。
それぞれのスペースを認識しながらも、コミュニケーションを図りやすい住居空間となっている。
家族がリラックスすることはもちろん、ステイホーム時間を楽しみ、
人を招いた際にも好奇心を引き出し、会話の弾む場になればとデザインした。
1階は寝室、浴室、母親住居、そして自然光を最大限採り入れる玄関と大きな土間を設けている。
玄関の先には廊下を配置し、大容量の収納とモルタル仕様の腰掛けによる圧迫感を回避。
同時にどこに通づるのかと不思議な感覚を誘う。
こちらのミニマルな空間には、黒塗装の格子と入口のラインでアクセントをつけた。
これらの要件を満たすため格子、入口は扉も含めオリジナルにて作成した。
サッシ窓は2重構造に変更し、内側のサッシには無垢材を使用。断熱効果と共に空間の統一感を図る。
外壁、柱、キッチン腰壁など要所にはモルタルクリアー艶あり塗装で仕上げ、
無機質なモルタルを温かみのあるテクスチャに変化させ統一感を出している
I HOME -Architecture, Renovation-
Osaka Japan
Construction / Up Life
Lighting / DAIKO ELECTRIC CO.,LTD. TACT lighting design office, Katsuyuki Ando
Photo / Kiyotoshi Takashima
My client wanted to renovate a house connected to a shop space that was built more than 100 years ago. Their request was to create a two-family home where a family of four and client’s mother will live together. They also wanted to make it as spacious as possible and have a high ceiling.
My client’s children are still small, so I focused on designing space where the family can gather and spend time together so they always feel around each other even when everyone is doing different things.
Because the original house is 100 years old, there was a lot of damage and the foundation had to be reinforced entirely. To achieve this, I changed the original floor plan completely including the location of the stairs. Due to structural reasons, I could not move the pillars or beams, so instead I used them as part of my design.
On the second floor where there were a number of pillars lined up, I relocated the stairs and the living area in order to divide the space up whilst keeping the area open. I installed tempered glass on both sides of the stairs so the space is not completely separated. I also wanted to comply with all safety requirements.
Other than using pillars as features in my design, I also raised the living area floor by 200mm so tiles could be installed to differentiate from the rest of the space.
For a kitchen, I installed the half sized kitchen wall to hide a cooking area whilst keeping it open.
I also chose a large movable kitchen cabinet and created sockets at the top for kitchen appliances.
On the second floor, I created a large storage space and a kids room.
Whilst having different spaces and functionalities, I managed to create an open space where the family can communicate effectively.
The family is able to relax at home; it also works well when they have guests visiting. Some design elements will make people curious and that will lead to interesting conversations.
On the first floor, I created the client’s mother’s home, the master bedroom, the bathroom and the main entrance. For the entrance, I made sure a lot of natural light was able to come in from the main door then created a large amount of space inside.
I added a lot of storage as well as a bench made of mortar. In order to avoid feeling claustrophobic, I created a hallway right next to the entrance. This will create a sense of mystery and people will wonder where this hallway is leading to.
In this minimal design, the black painted window grills and the main door frame are the key design elements. I designed a customized window grill and the door in order to meet the requirements.
I changed the sash windows so they are double grazed then applied natural wood to the inside of the sash. This will be effective for heat resistance and to make the inside space complete. I chose mortar clear gross paint for the outside walls, pillars and for the half sized kitchen wall to make a plain mortar for a warm texture and to apply it to the rest of the design.
